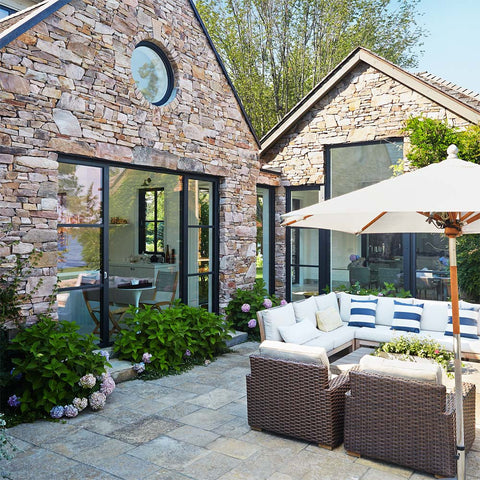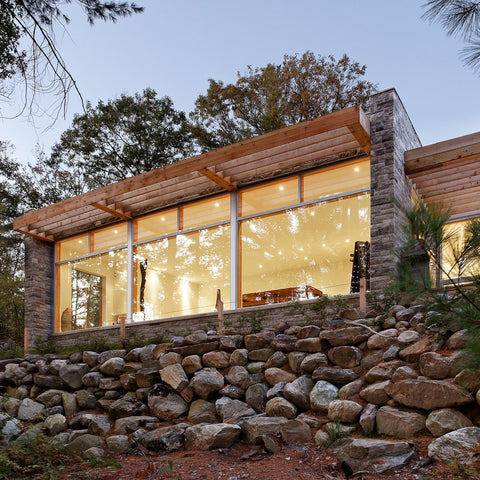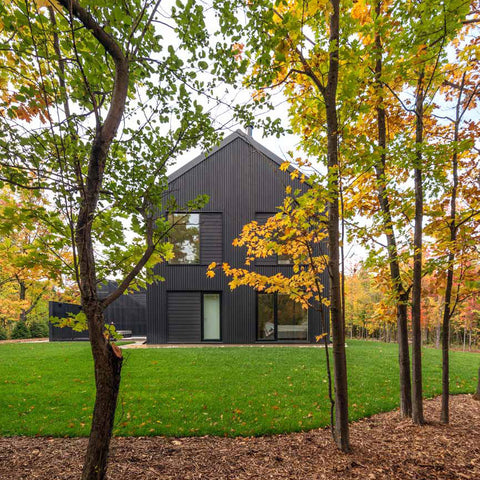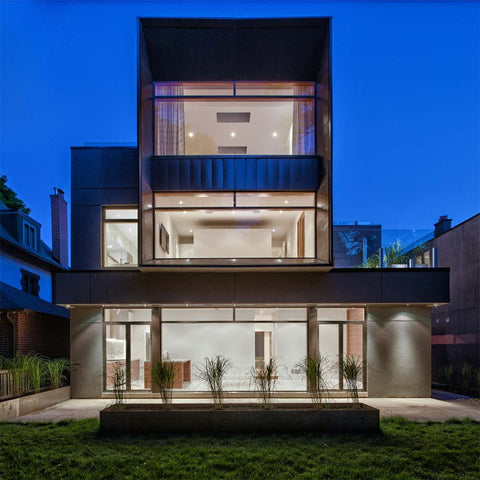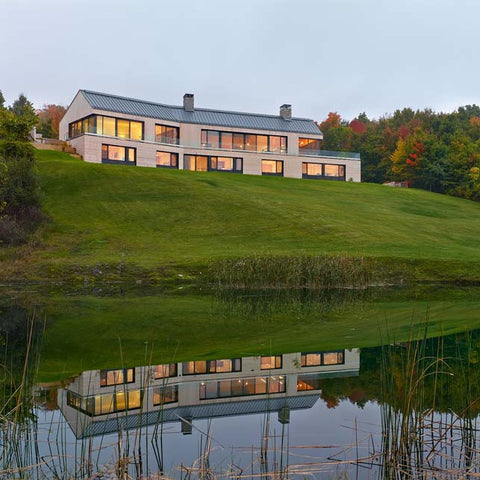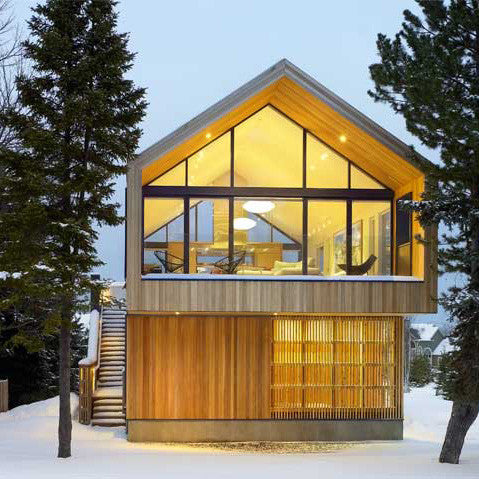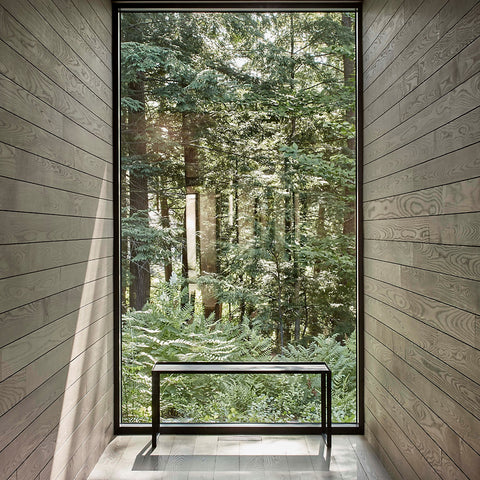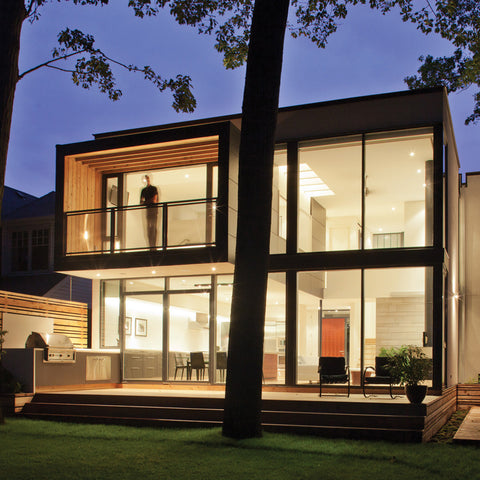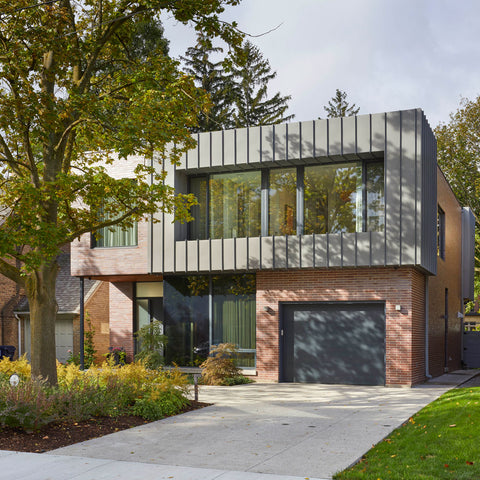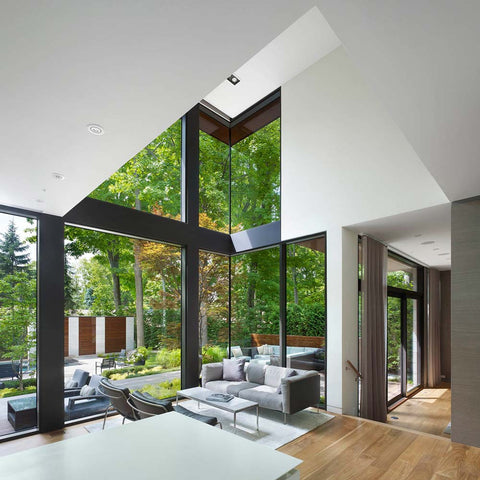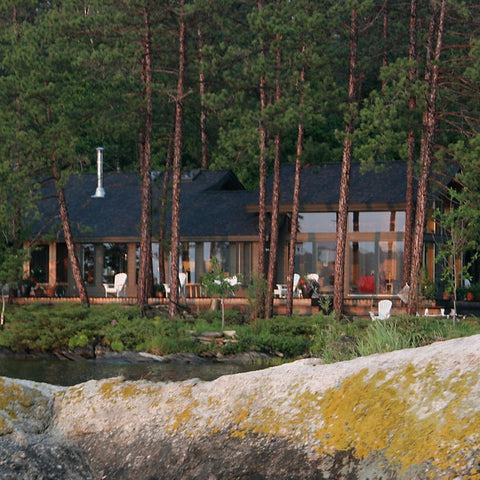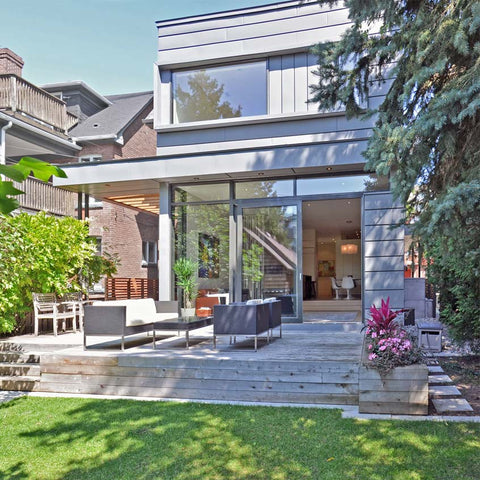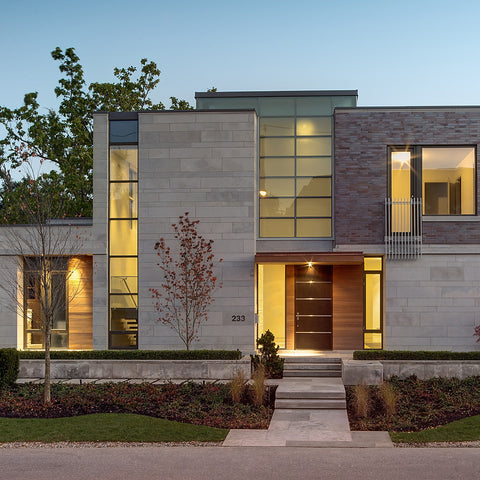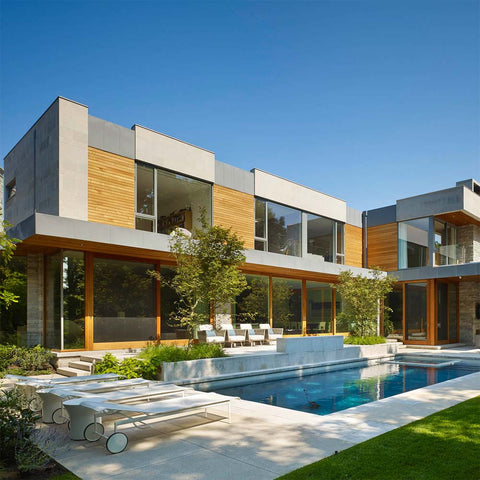
House on Ancaster Creek
A wide lot backing onto Ancaster Creek is the site for a multi-generational home for a young family and their elderly parents. A linear progression of rooms fluctuates volumetrically, providing varied living spaces with views of the creek and conservation area beyond.
Every window faces the creek save one. This focused orientation reduces the visual and literal noise of the street and privileges the natural landscape and the sound of the water over the sound of the road.
Running parallel to the creek, the main kitchen, dining and living spaces hold primary views of the conservation land to the west. Formally, the kitchen anchors the south end of the house. Set in a double height volume, the 20-foot-tall pyramidal ceiling creates an expansive space that opens to the natural landscape, to the courtyard, and above to the sky. The dining room is adjacent in a glazed link pinched between the landscape that flows from the creek, through the courtyard, and to the front of the house.
Triple-pane windows and a 37 module 9.8 kW solar array were installed to compliment the energy efficient envelope, creating a low-energy home that sits comfortably in this Northern climate.
Every window faces the creek save one. This focused orientation reduces the visual and literal noise of the street and privileges the natural landscape and the sound of the water over the sound of the road.
Running parallel to the creek, the main kitchen, dining and living spaces hold primary views of the conservation land to the west. Formally, the kitchen anchors the south end of the house. Set in a double height volume, the 20-foot-tall pyramidal ceiling creates an expansive space that opens to the natural landscape, to the courtyard, and above to the sky. The dining room is adjacent in a glazed link pinched between the landscape that flows from the creek, through the courtyard, and to the front of the house.
Triple-pane windows and a 37 module 9.8 kW solar array were installed to compliment the energy efficient envelope, creating a low-energy home that sits comfortably in this Northern climate.
Place
Ancaster, Ontario, Canada
Architect
Williamson Williamson
Construction
DB Custom Homes
Call TORP for more information:
416-968-2768

















